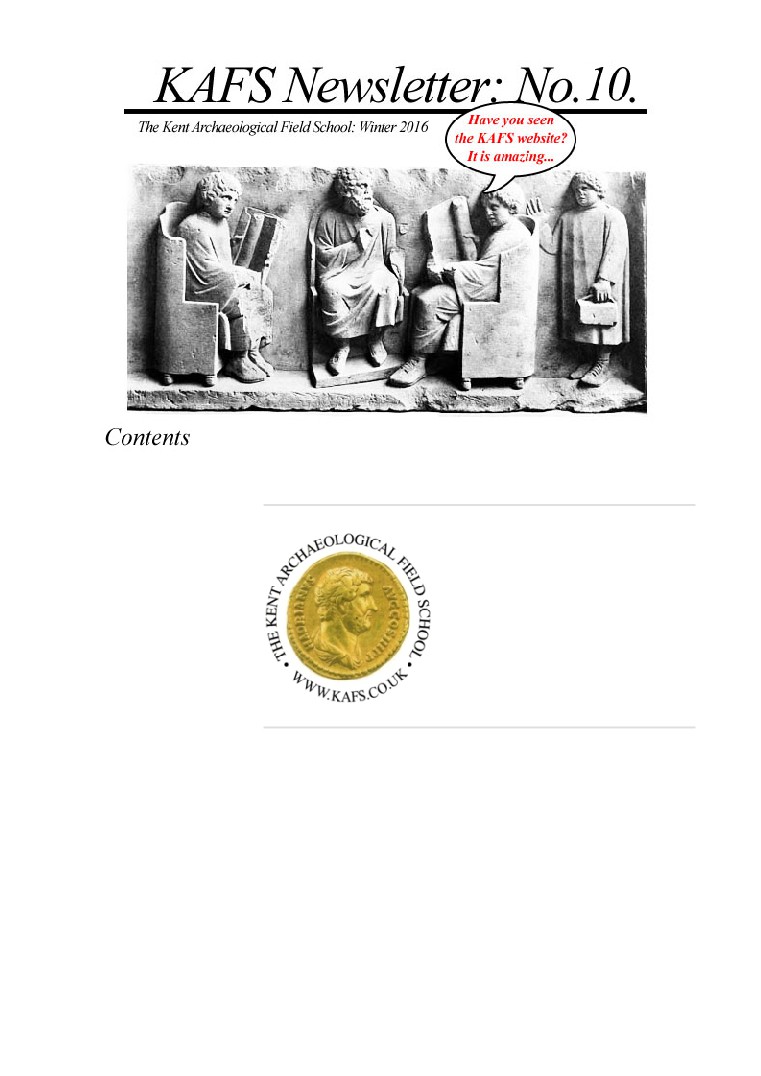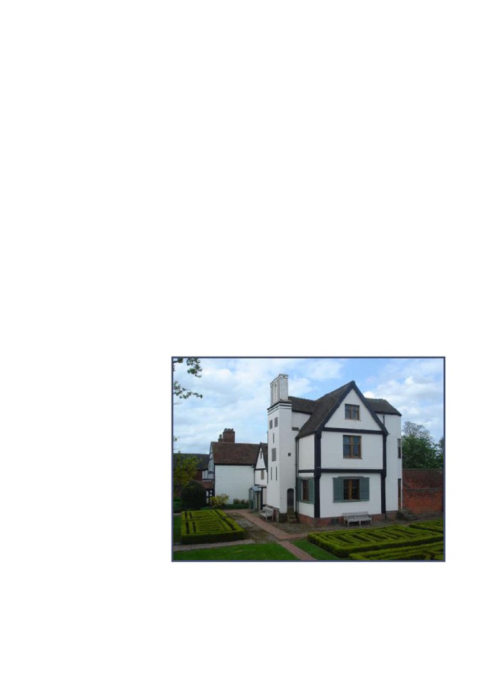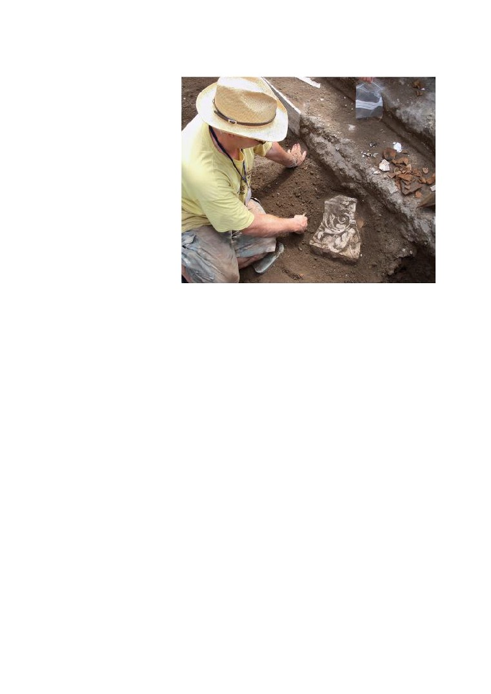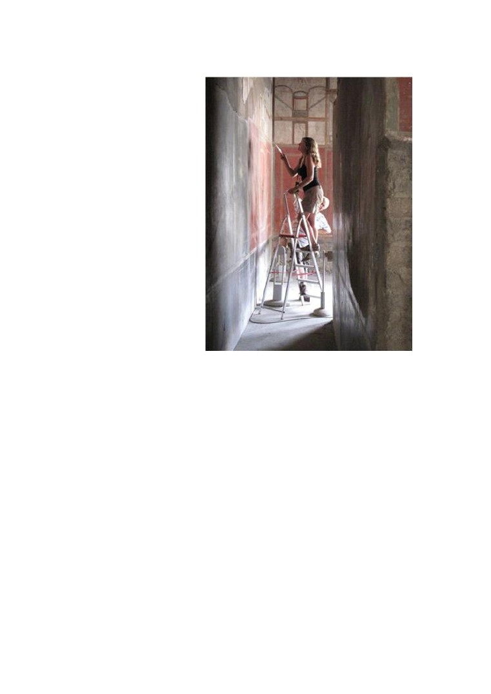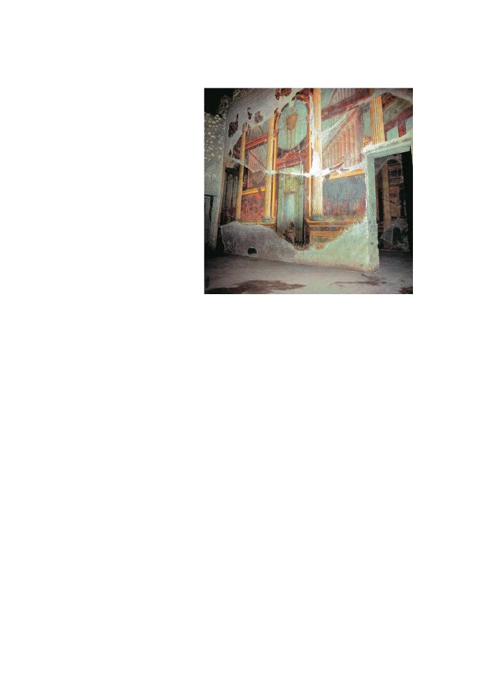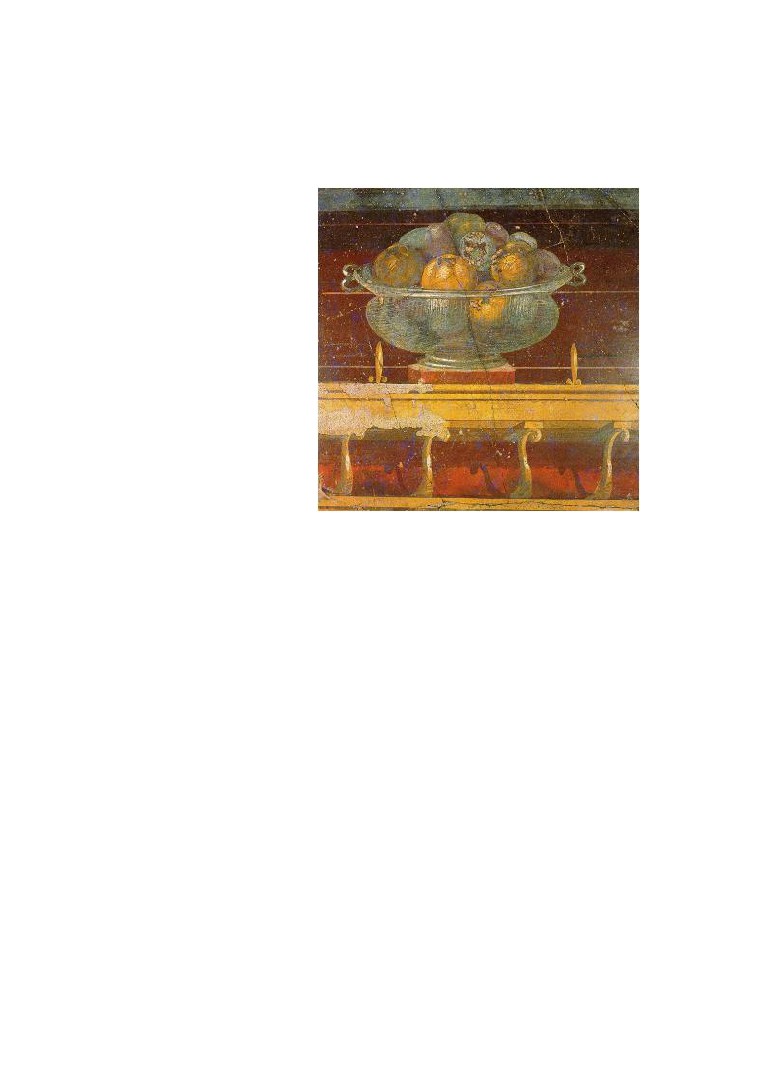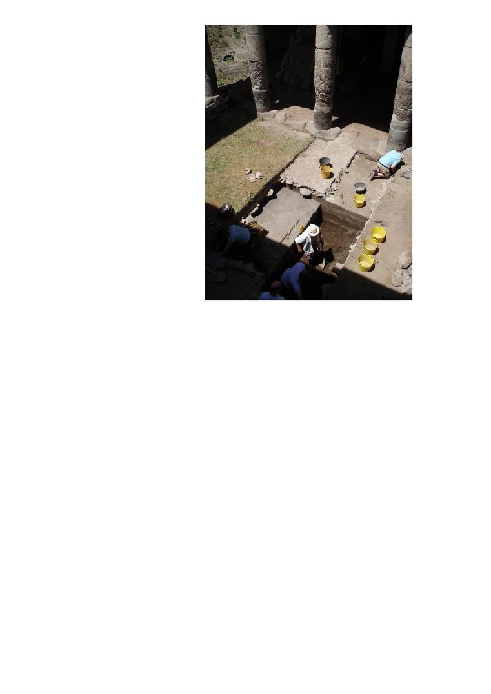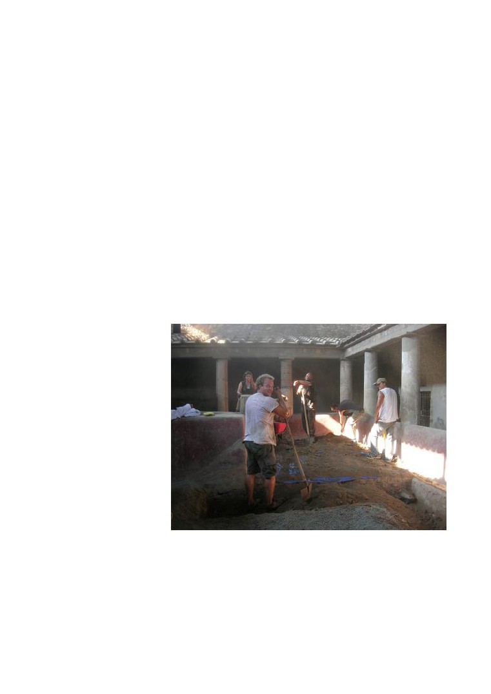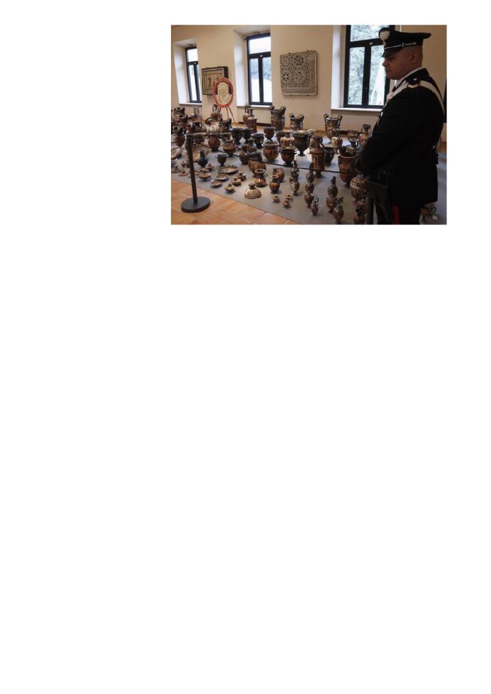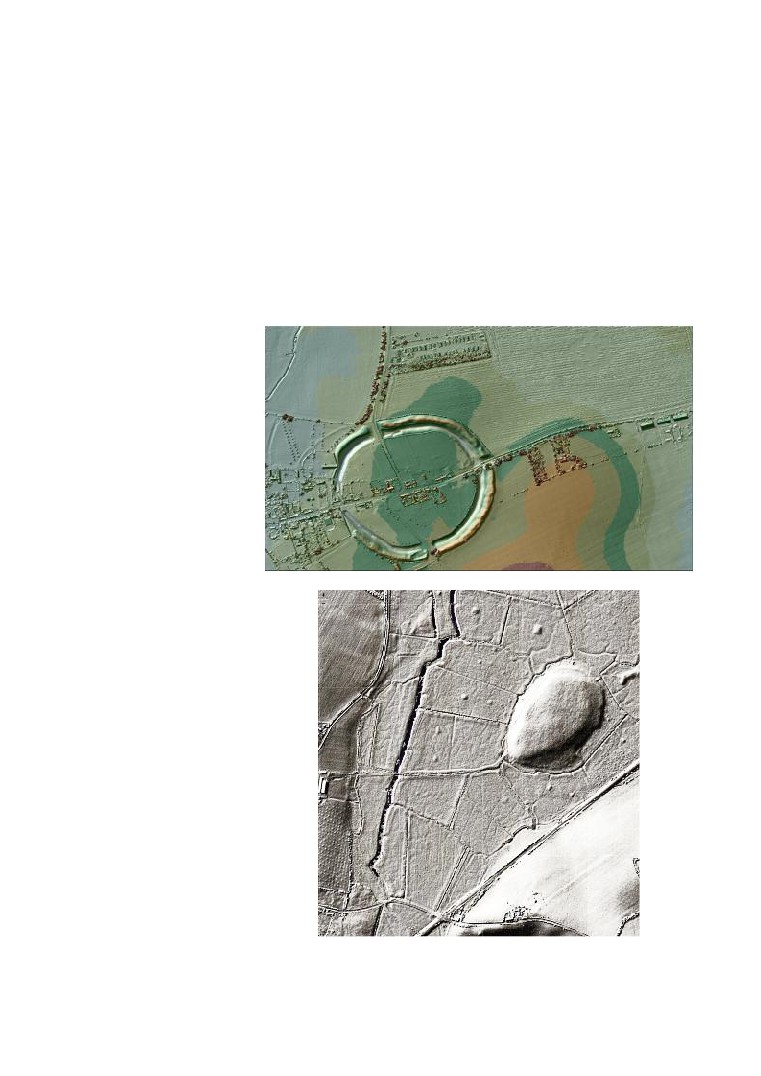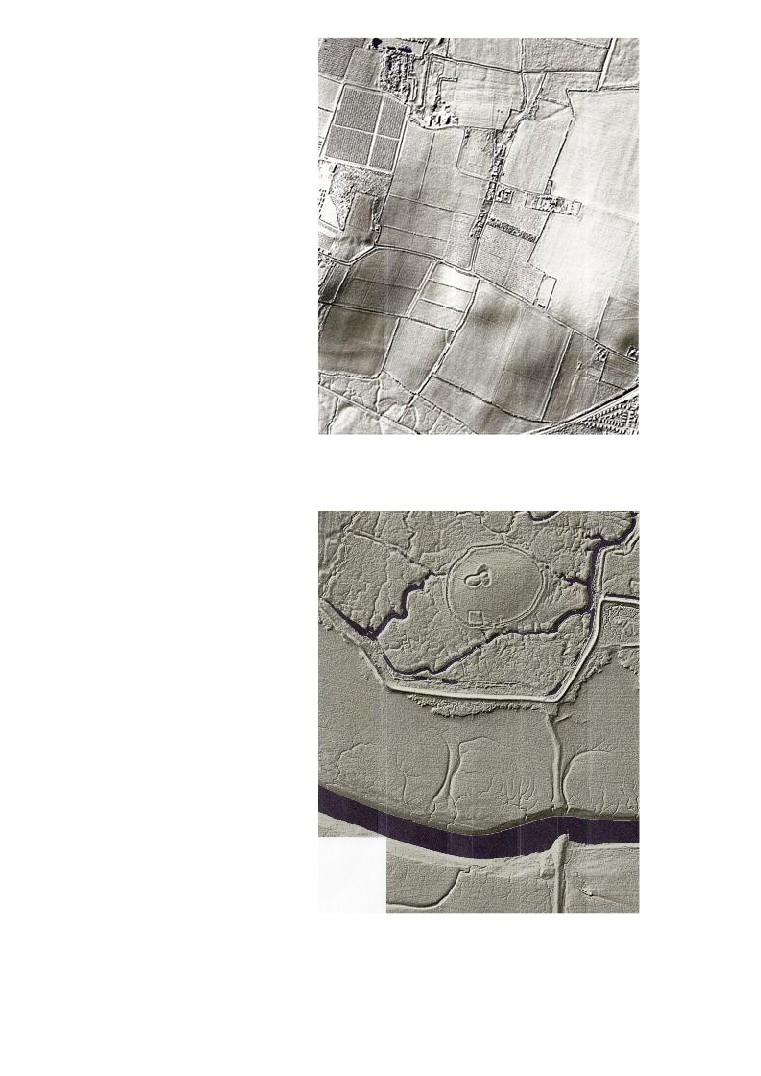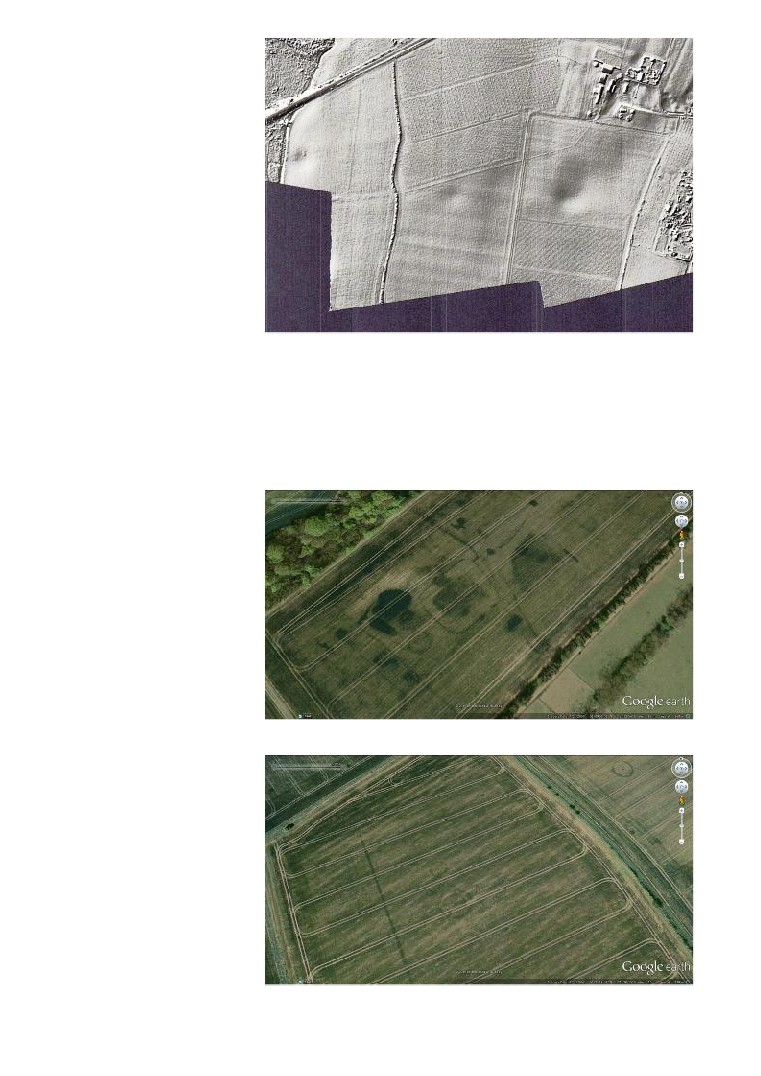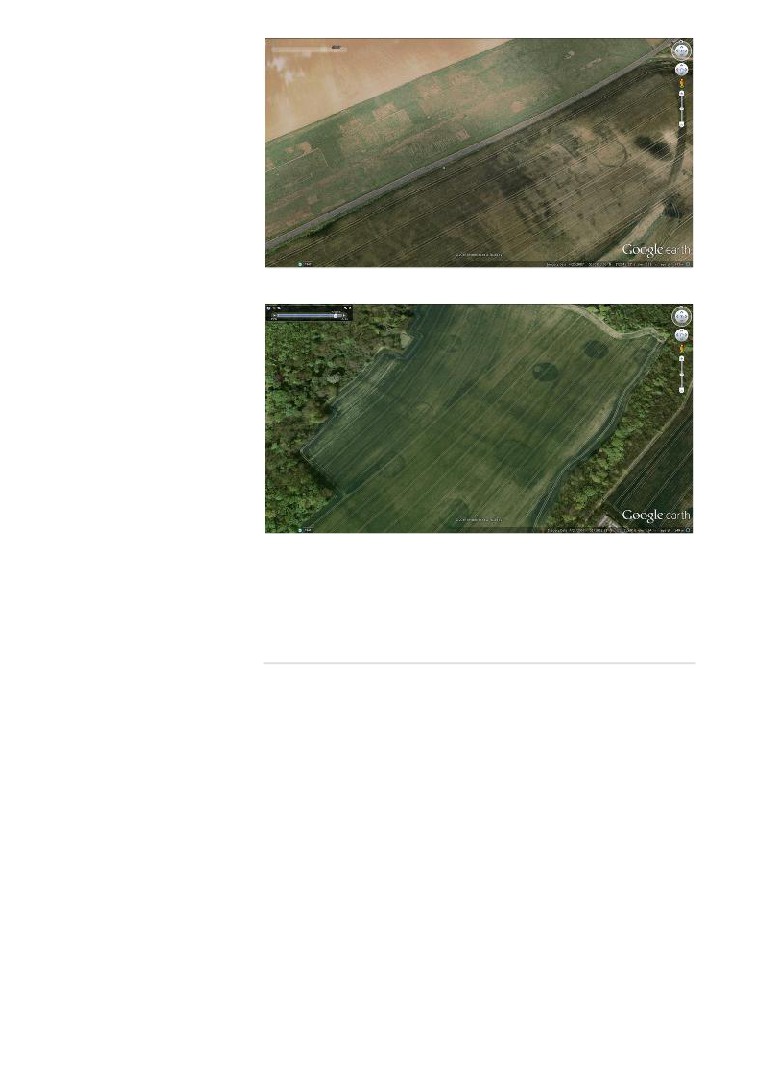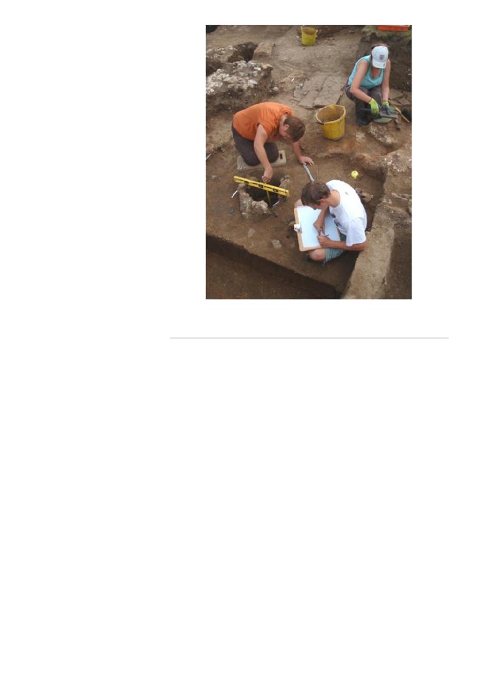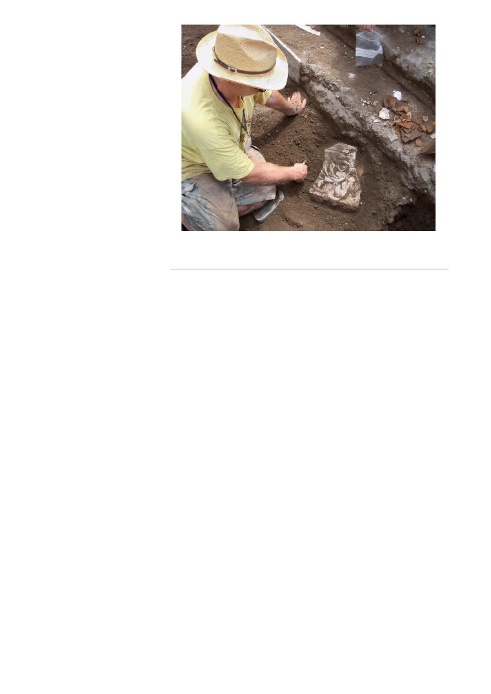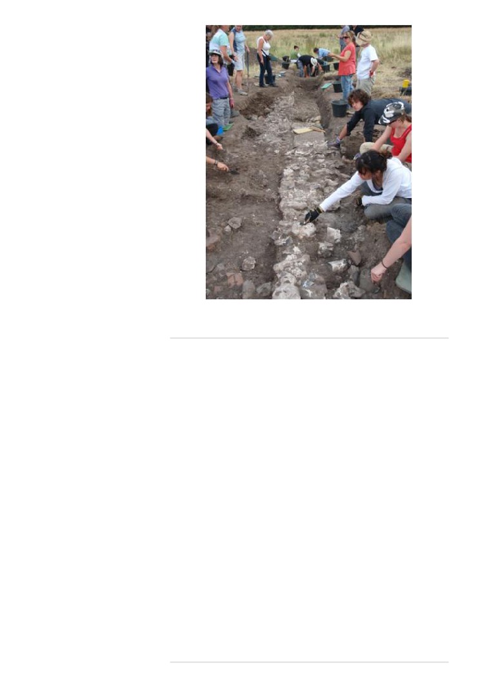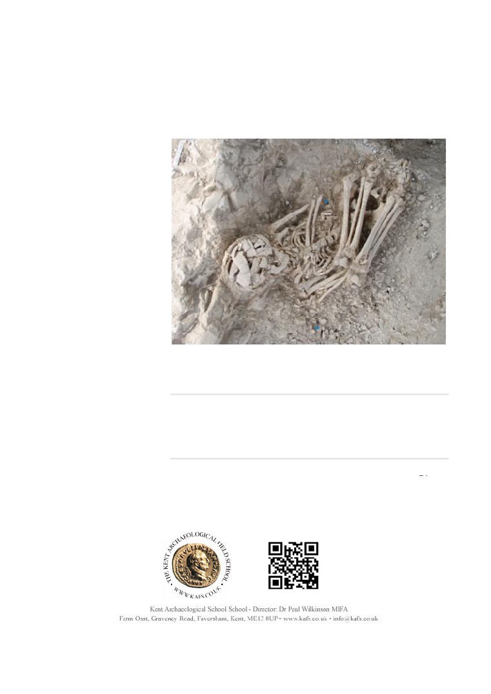Welcome to the Winter 2016 Newsletter from the Kent
Archaeological Field School
WELCOME
BREAKING NEWS: ENGLISH
HERITAGE - SAVING ENGLISH
HERITAGE
Dear Member, we will be sending a Newsletter
email each quarter to keep you up to date with
BREAKING NEWS/2: OPLONTIS
EXCAVATION OPPORTUNITIES
news and views on what is planned at the Kent
Archaeological Field School and what is
EXCAVATION IN VILLA B
(ABOVE)
happening on the larger stage of archaeology
both in this country and abroad. For more details
BREAKING NEWS/3: FATAL
CAR CRASH LEADS TO
RECOVERY OF TREASURES
I do hope you enjoy this newsletter which looks
FROM PAESTUM
forward to a summer of exciting
‘digging’
BREAKING NEWS/4: THE
opportunities. Paul Wilkinson.
SUNKEN PALACE OF JULIUS
CAESAR WAS BUILT WITH
IMPORTED MARBLES
BREAKING NEWS/5: ROMAN
TECHNOLOGY HEATS BATH
ABBEY
Breaking News:
BOOK OF THE MONTH IS:
English Heritage - saving English Heritage
RESEARCH NEWS:
Richard Morrison writing in the arts column of the London Times:
COURSES AT THE KENT
ARCHAEOLOGICAL FIELD
SCHOOL FOR 2016 INCLUDE:
KAFS BOOKING FORM
KAFS MEMBERSHIP FORM
‘After
237 years it still looks magnificent. Iron Bridge spans the Severn in one
audacious 378-tonne leap of cast iron. Its architect, Thomas Pritchard, didn't live to
see his revolutionary design realised, but Abraham Darby III — grandson of the man
who ignited the Industrial Revolution by smelting iron ore with coke a few miles
upriver at Coalbrookdale — saw the project through. Iron Bridge became a world-
famous advertisement for the ingenuity of the Shropshire ironmasters.
It appears sturdy enough to last a thousand years, and one hopes it will — but looks
can be deceptive. Darby's workmen were carpenters applying carpentry techniques
to fix an iron bridge in place because they knew no other way. Those old joints are
starting to give way. The gorge itself has narrowed over the centuries — only by a
few centimetres, but enough to squeeze the hump of the structure upwards. And the
Severn seems to flood more and more with each decade, adding to the corrosion.
Conserving this iconic structure will cost
£1.25 million and take several years.
English Heritage announced yesterday that it is embarking on this critical project. In
fact, preliminary work has begun. Computer imaging has already revealed potential
stress points — in the event of a once-in- 500-years storm, for instance. On Monday
[22.02.2016] I watched an intrepid engineer lower himself off the side of the bridge
on a harness to inspect its underbelly. By next year the whole structure will be
covered in scaffold — itself quite a feat of engineering — and the restoration will be
fully under way.
It marks a symbolic moment in the history of English Heritage. Last April the
government split the organisation in half. The planning and advisory inspectorate
(responsible for the listing of important buildings, among other things) was hived off
as Historic England. Meanwhile, all of the 400- plus properties — from castles and
stately homes to industrial sites — were given to the newly created English Heritage
Trust So was a one off grant of £80 million, with the proviso that after eight years
this charitable trust would become self-supporting. Of that grant, £52 million was
earmarked to tackle the backlog of major repairs to EH's sites. Each region has
chosen one major site for restoration: Iron Bridge is the west's choice; Hadrian's
Wall is the north's. However, the money is also being spread round less expensive
projects.
On Monday, not far from Iron Bridge, I watched one such restoration in progress, at
the amazing Boscobel House. This country house is fascinating for two reasons.
First, it had a famous brush with English Civil War history: the future Charles II hid
there from Cromwell's soldiers, initially in an oak tree in its grounds (the original
Royal Oak), then in a priest-hole under the attic floor. And second, it has a
remarkably multifaceted architectural history.
Although dating from the early 17th century, it was extensively rebuilt (with a new
farmyard) by a wealthy industrialist in the 19th century.
That makes conservation a complex matter. Do you use the techniques and
materials of the Jacobean era or the Victorian? If you strip off plaster to get to rotten
timbers, do you restore what Charles II may have seen or the Victorians' idea of
"mock-Tudor"?
Such dilemmas make Boscobel House a perfect project for the second part of EH's
current mission: to use its £52 million not just to repair buildings but to train a new
generation of restorers to use traditional skills and materials. We have never had
more knowledge about how our ancestors built their castles, houses, shops, bridges
and factories, but we are dangerously short of people with the practical skills to
apply that expertise.
EH is determined to build up a new in-house team of expert craftspeople, I shall
follow its restoration projects with interest. This is a once-in-a lifetime opportunity to
preserve our historic sites for our grandchildren's grandchildren. Just as important
for EH, however, is the need to raise its profile so that come 2023 it will flourish as
an independent trust. In 2015 a record 5.7 million people visited its staffed sites and
it recruited 270,000 new members — edging its total membership ever closer to the
coveted million mark. That's excellent news. If English heritage is to survive, so
must English Heritage’.
Richard Morrison
Breaking News/2: Oplontis excavation opportunities
The Oplontis Project began in 2006 with the study of the site known as Oplontis
situated at Torre Annunziata, Italy. The work is sponsored by the Center for the
Study of Ancient Italy at the University of Texas in Austin. Its two directors are John
R. Clarke and Michael L. Thomas. In addition the Kent Archaeological Field School,
Faversham, Kent UK under its director Dr Paul Wilkinson has been involved in
fieldwork at both villa sites since 2008.
The aims of the project are to enable an understanding of the two buildings, one of
which is Villa ‘A’, the other Villa ‘B’ to be enhanced through a comprehensive study
of the buildings, the fabric, the artefacts and human remains, their location, and their
function including a 3-d model (above) with interactive database which will enable
scholars to write a series of comprehensive volumes which will be published by the
Humanities eBook series of the American Council of Learned Societies. The first is
scheduled to appear in 2014.
Villa ‘A’ is now recognised as one of the most sumptuous and extravagant Roman
villas overlooking the Bay of Naples. It is thought by many that the villa was the
property of Poppaea Sabina the Younger who was born in Pompeii in AD30 and
married Nero in AD62. The evidence is somewhat circumstantial and consists of
graffiti found on an amphora which said ‘secundo poppaea’ which in translation
means ‘to the second [slave or freedman] of Poppaea’.
The villa was excavated by an Italian team over twenty years ago, and although it
was impossible because of modern development to find the limits of the villa some
99 rooms and spaces were excavated including a sixty metre swimming pool and
formal gardens. The villa is probably best known for its wonderful Second Style wall
frescoes which can be found in a number of rooms located around the atrium, itself
dating back to about 50BC.
Villa ‘B’ is located about 300 metres to the east of Villa ‘A’ and is not a villa. Its likely
function was a warehouse where wine would be processed and shipped out in
amphorae. Some 400 amphorae still litter the site. Around the warehouse are roads
and streets of town houses still waiting to be excavated.
The plan of the warehouse is focused on a central courtyard surrounded by a two-
storey peristyle of Nocera tufa columns. The eastern side of the peristyle includes
an entrance opening onto an unexcavated road running north south and detected
through our coring campaign. Ground floor storage rooms open up into this central
space whilst above on the second floor are residential rooms. To the south lies the
remains of a colonnade and portico and, set back, a series of large barrel vaulted
storage rooms which faced the sea. In these rooms, just as in the Roman port area
of Herculaneum, dozens of skeletons were found of people waiting to be rescued by
boat from the eruption of Vesuvius in AD79.
In 2008 I was invited by John Clarke to join the team and started work on site at Villa
‘A’ helping with a small evaluation trench located in the southern area of the large
swimming pool. One of its aims was to attempt to date the adjacent foundation wall
of Room 78, the large diaeta (private room) to the south-west of the swimming pool.
We excavated through demolition layers of Roman material which included
fragments of exquisite fresco, painted stucco fragments and, the most wonderful of
all, beautiful oil lamps with a variety of designs. To an archaeologist who normally
excavates Roman sites in Britain the quality and quantity of finds was staggering.
The Fourth Style fresco fragments indicated a terminus post quem date of about
45AD for the construction of the diaeta (above).
The following year I returned to Oplontis with a small team from the Kent
Archaeological Field School (KAFS) and a Landover full of archaeological kit. The
drive from Kent, through France, across the Alps and down the spine of Italy was
memorable and is something I still look forward to every year. In a way it is a drive
through a historic lanscape, and gives one a feel of how extremes and opportunities
of landscape moulded the lives of past peoples. The 2009 season was busy and
eight trenches were excavated at Villa ‘A’. In addition Giovanni Di Maio who had
already undertaken some work on the geological formations below the villa cored
three additional areas to the south of the villa and proved that Villa ‘A’ was situated
on a cliff about 13 metres above the Roman sea level. Our work in 2009 included a
test pit dug through the north-west corner of the pool. We found that the pool had
originally been larger and had been reduced in width presumably to allow the
colonnade of porticos on the west side to be built. In addition we excavated part of a
circular fountain in Room 20. It had been revealed by workmen laying cables in
2007 and not recorded. On investigation we found a partly demolished fountain
buried under a metre of demolition debris. The fountain had quite a pronounced tilt
to it which might suggest Villa ‘A’ had been subjected to serious earthquake damage
in the years before AD79. All the piping to the fountain had been robbed, and in
addition a statue which graced the south edge of the fountain was no longer there,
but its concrete ‘footprint’ was!
Another of our trenches was located in the north-east corner of the north gardens
and for once we were digging through layers of pumice deposited by the volcanic
eruption of AD79. Underneath we found an open canal 80cm in width and finished in
coating of cocciopesto (pink waterproof cement), known to archaeologists as opus
signinum. The canal runs north with a slight curve to the east under the modern car
park. The function of the aqueduct fed canal cannot be proved, but it is likely that it
was an open water feature, part of an elaborate garden which went out of use in
antiquity when it was backfilled with earth and debris.
Another garden we looked at was in Room 32, the peristyle in the servants quarters
located to the east of the main atrium. We discovered evidence for an earlier
peristyle that matched the footprint of the later build. The trench produced copious
amounts of marble mosaic flooring, opus signinum slabs, and the exquisite marble
nose from a small statue! The water features investigated in 2009 suggest that the
first phase of the villa dated to about 50BC, and was seriously damaged in the
earthquakes of AD62 with the water features decommissioned and either
demolished or backfilled. In
2010 we excavated nine trenches with a view to
unravelling the complexities of the water supply to the villa. In the south-east of the
north gardens we excavated a large cistern with a capacity of about two cubic
metres of water. It seems the cistern, constructed of opus signinum, was to prevent
flooding in this part of the garden, to hold a water supply for the garden, and for use
as a drain to the nearby portico that once lined the eastern side of the north garden
and its adjacent room. The finds from the infill of the cistern were dazzling with large
fragments of a Doric frieze constructed of super fine stucco, two types of antefixes,
and part of a column constructed of wedge-shaped bricks and with stucco flutes. It
was decided to excavate in the centre of the 60m swimming pool which required
crowbars to remove the large basalt blocks which made up the substructure of the
pool. Our daily water consumption went up from two litres a day in the shade to six
litres! The reason for digging was that the ground penetrating radar had found a
significant anomaly underneath the pool foundations. Unfortunately we did not find
any anomaly but we did expose and record the two phases of pool construction, the
eruption layers and the palaeosoils.
Our attention then focused on the area immediately south of the pool. Four trenches
were dug that exposed a portico at the south end of the pool, part of a wonderful
marble floor of opus sectile, a room not recorded before with marble steps and a
Doric column with stucco fluting still in situ. Found on these steps were copious
amounts of pottery and a large piece of marble architrave with part of an acanthus
scroll or volute (opening picture).
Our work at Villa A has gathered additional evidence that after the earthquake of
AD62 large areas of the villa were badly damaged The finding of part of a column
drum from the adjacent east wing in the cistern, the lifting of part of the opus sectile
floor prior to the eruption of AD79, and the remodelling of the swimming pool
suggest that major re-building work was being undertaken. The villa also had
problems with its water supply which may suggest that the villa was not habitable at
the time of the eruption in AD79.
Excavation in Villa B (above)
Initial GPR work had detected a series of anomalies that suggested the presence of
earlier structures under the present exposed buildings. In particular the investigation
suggested that the complex lay just a few metres from the ancient shoreline. The
wider settlement may have been a small town (Oplontis) or a commercial harbour
serving the Pompeian countryside, and will be the first of its kind discovered in the
Bay of Naples area.
Work started in 2012 in the courtyard area with the aim of exposing the stratigraphy,
and to examine the foundations of the building which may produce evidence of its
function and chronology. We expanded the trench to the entire width of the
courtyard and soon had to resort to crowbars as the original surface of the courtyard
comprised large and occasionally very large basalt boulders with the gaps between
boulders infilled with large sherds of amphorae. Some of these still retained residue
which were bagged for analysis.
Immediately under the basalt pavement was the first of many pyroclastic flows, the
first dating to the Late Bronze Age. As we excavated down we exposed and
recorded sequence after sequence of eruption strata and palaeosoils dating as far
back as 1500-1600BC. Some of these surfaces had carted or sled ruts along with
pottery sherds and remains of mud bricks. The lowest strata were littered with
Bronze Age artefacts, and suggest there was a high level of Bronze Age activity in
the environs of Oplontis B.
Both ends of the trench gave an opportunity to investigate the foundation design of
the colonnade which was unusual to say the least. A thick tufa stylobate sits on top
of foundation blocks (sterobate) spaced to coincide with the joins between the
blocks of the stylobate with the entire assemblage sitting on the same pyroclastic
stratum which we found under the basalt paved courtyard. Sherds of Campania A
Black Gloss pottery found in the foundation trench date the build of this colonnade
to the 2nd century BC.
In 2013 we returned to this area and expanded the trench to expose a complex
water system with a settling tank plus two water channels and various drains. Of
some importance is the fact that this complex water system cut through two
previous floor levels which suggests the function of the building may have changed
through time. Another team undertook the task of removing tons of modern debris in
the area of the south portico. A thankless task undertaken in the glare of the Italian
sun! But well rewarded by exposing layers of volcanic debris from the eruption of
AD79. Underneath this layer we found the original floor surface with numerous
Neronian and Flavian coins. Below that a complex of barrel vaulted drains was
exposed which will need further investigation. Our final investigation was to examine
part of the street north of the main complex. Originally excavated by the Italian team
in the 1980’s, who discovered a street running east to west lined on both sides with
simple town houses on both sides, it is apparent that these houses have ground
floor rooms, some with the foundation step of a staircase leading to upstairs rooms,
and some of which have a simple shrine dedicated to the household gods. Our
investigation showed that some areas of the ground floor still retained debris from
the AD79 eruption and had not been excavated. Underneath we found a simple
beaten earth floor, the step for a staircase, a toilet and washing area and probably a
kitchen area. The road outside the house was also excavated and showed it had
two construction phases which may correspond to the two identified phases of the
adjacent building, the first probably dating to the 2nd century BC when the building
were probably used as workshops with a wide entrance, and the second phase
when the entrance was narrowed and the building turned into domestic quarters.
Indeed, three houses show walled up entrances, it now became a typical Roman
street that included stone benches outside of each entrance.
We will be back in Oplontis in June 2016 for another season of excavation and
anyone can join our team. The only criteria is that you are a member of the Kent
Archaeological Field School www.kafs.co.uk and that you have some experience or
enthusiasm for Roman archaeology, Italian food and Italian sunshine! See also the
website for the project at www.oplontisproject.org.
Paul Wilkinson
Breaking News/3: Fatal car crash leads to recovery of
treasures from Paestum
Five precious frescoes dating from 300BC that were stolen in Italy by tomb raiders
have been recovered after an investigation triggered by the death of an artefacts
trafficker in a car crash.
The stones were ripped off a tomb wall by thieves at Paestum in southern Italy and
stolen before experts even knew of their existence.
That changed in 1995 when Pasquale Camera, a trafficker known as The Captain,
was killed when he drove his car off the road and smashed into a barrier near
Naples after a heavy lunch.
Police going through the belongings in his wrecked car stumbled upon hundreds of
photos of stolen artefacts, before finding even more, as well as trafficked relics, at
his house. The pictures helped an anti-tomb raider squad within the Italian police to
build a catalogue of trafficked works, and officers began scouring dealers'
collections, eventually finding the frescoed slabs after a decade long search.
Mariano Mossa, a police official, said yesterday that the frescoes had been bought
"in good faith" by a Swiss collector for €1 million (£700,000). Decorated with images
of a warrior with his war booty being welcomed home by a noble lady and her slave
girls, the frescoes hailed from an unknown tomb at Paestum, south of Naples, which
is home to three well preserved Ancient Greek temples.
Each slab has a crack down the middle, after being cut in half to make them easier
to smuggle. Gabriel Zuchtriegel, the director of the Paestum site, said that the
frescoes gave a valuable idea of the "life of an aristocrat in the 4th century BC". He
added that the location of the tomb from which the slabs had been torn remained
unknown because of the clandestine work of tomb raiders, which he called
"devastating for archaeology".
"Just how much patrimony have we lost to the illicit collectors' market?" he asked.
The frescoes, which were retrieved earlier this year from the Swiss collector, will be
returned to Paestum for display to the public in January 2016.
Tomb raiders in Italy have regularly been accused of discovering and emptying
tombs before experts get them. The country regularly throws up previously unknown
subterranean treasures.
This week, workers repairing a gas main under a busy Rome street stumbled into an
underground cavity containing the wall of a first-century Roman villa decorated with
floral frescoes in red, green and purple.
Tom Kington writing in the London Times
Breaking News/4: The sunken palace of Julius Caesar was
built with imported marbles
Matt Atherton writes:
‘The very best of ancient Rome's marble came from Turkey, Greece and other parts
of Italy itself, say researchers from the Spanish Foundation for Science and
Technology. Underwater excavation showed that the city of Baia - where Roman
emperors would spend their summers - only used the highest quality marble
available, indicating its importance across the empire.
This submerged city once housed villas owned by famous emperors including Julius
Caesar, Augustus and Nero between the 1st Century BC and 3rd Century AD, and
was used as a summer haven. It was known for its large swimming pools, Roman
baths, and its deep underground channels that made entire rooms act as saunas.
Over the years, the city has gradually been forced underwater due to local volcanic
activity wearing away the coast. The old Roman ruins are now five metres
underwater.
The white marble from these underwater villas was tested by experts, and the
results were published in the journal Applied Surface Science. They discovered the
highly valuable rock, which was used to decorate the villas of Baia, came from
quarries in Carrera in Italy, Thassos, Paros and Pentelikon in Greece, and
Proconnesos, Docimium and Aphrodisias in Turkey.
"When working with built cultural heritage, it is important to know where the marble
originated so that its deterioration compared to reference materials can be
determined," said Monica Alvarez de Buergo, a researcher working on the study.
"The variety and quality of the marble identified highlight the importance held by this
area in the past seeing as it yielded the best ornamental marble of that time period,
and this helps to determine the trade routes that were used at that point in time
during the Roman Empire."
In order to find the results, the researchers had to scuba suit-up, and carry out their
research in the underwater archaeological site in Baia.
When excavating, the archaeologists collected 50 samples of marble, all measuring
no more than a few centimetres long. The samples were then taken back to the lab
for chemical analysis.
Four different stages of examination were used on the marble. "First, thin layers of
the collected marble were observed using a petrographic microscope," said Alvarez
de Buergo. "Then, the mineral composition of the marble was studied using X-ray
diffraction and the manganese content was determined (with Inductively Coupled
Plasma Mass Spectrometry). Scanning Electron Microscopy (SEM) was then carried
out and various isotopes were analysed."
The results showed that the marble came from seven of the most valuable quarries
across Italy, Turkey and Greece. Just five of the 50 samples tested could not be
identified. White marble was used extensively across the Roman Empire for
decoration of buildings and statues. As times progressed, coloured marble was also
used - symbolising the country it originated from - for example, purple marble came
from Egypt.
Breaking News/5: Roman technology heats Bath Abbey
Simon de Bruxelles writing in the London Times:
‘One of the things the Romans did do for us is about to deliver a dividend for a
historic church. For more than 500 years Bath Abbey has been sitting virtually on
top of a vast untapped energy resource.
Every day about 1,173,000 litres of water from one of Britain's only hot springs
pours through a 1,800-year-old Roman drain into the River Avon.
Engineers have begun work to use the wasted water to heat the abbey and the
adjacent Pump Room, one of Bath's most popular visitor attractions. The free
energy will save the abbey at least £30,000 a year in
heating oil, meaning worshippers will no longer have to wear heavy overcoats and
hats when the Victorian central heating fails to cope with winter chills.
Excavations have begun in the precincts beside the abbey to establish the best
location for a heat exchanger that will transform spring water into underfloor heating.
The water emerges at a constant 46C (U5F) from four springs in the city centre and
fills the Roman baths and the modern spa. The overflow will generate
1.5
megawatts of energy, enough to heat both abbey and the Pump Room.
The 400m-long drain was extended in Georgian times, when the course of the Avon
was altered, but is otherwise untouched and has been in constant use since it was
built. Treasures dropped down the drain in Roman times were discovered when it
was excavated in the Seventies, including
34 engraved gemstones known as
intaglios and a mysterious tin mask.
The new excavations are already exciting archaeologists. Until digging began last
month it was thought the area around the abbey had been thoroughly explored, but
engineers found that at least one of the sites they are looking at had never been
disturbed.
What remains of the Roman bath is many metres below street level and the
untouched area is between two buried walls from an unknown building, five to six
metres apart, that date back to at least the 16th century but could be much older.
They are likely to be sitting on top of part of the original bath complex.
The work to use the springs to heat the abbey is part of the £19.3 million Footprint
Project funded with a contribution of £10 million from the Heritage Lottery Fund.
According to Charles Curnock, the Footprint director, it is the largest current project
in the Church of England after the restoration of York Minster.
"The Abbey's Victorian heating system is sadly outdated, inefficient and expensive
to maintain. This innovative thermal heating scheme using Bath's hot springs ticks
all the right boxes, while providing a sustainable and eco-friendly solution," he said.
Fundraising began when the abbey's floor started to collapse two years ago. Many
as 6,000 former residents of Bath are buried beneath the building and the cavities
created by their decomposing bodies caused major subsidence. Attempts by
Victorian engineers to fill in the space using the crushed bones only made matters
worse.
The hot springs had drawn visitors Bath long before the Romans renamed the city
Aquae Sulis. The abbey was the last Britain's great medieval churches to be built—
work began in 1499 on the site of ruined Norman monastery. Stephen Bird, head of
heritage services for Bath and North East Somerset council, which owns the Roman
Baths and the Pump Room complex, said: "The supply water from the hot spring is
large but it not infinite. In 1815 a man called Pinch a borehole which struck hot water
and the supply to the baths dried up. It didn't take long for labourers to be sent
round with barrows full of sand to fill it in again." The project is scheduled to be
completed by 2018. Mr Bird said: "It's no surprise that this has really captured the
public's imagination — it's an innovative project potentially using Bath's famous hot
springs to harness natural energy in order to heat two of Bath's famous landmarks."
Book of the Month is:
Not ‘SPQR’ by Mary Beard but ‘Dictator’ by Robert Harris
A straw poll of members of the KAFS nudged ‘Dictator’ into first place.
Edith Hall of the London Times reports:
‘Robert Harris was an influential journalist and BBC reporter before he turned to
writing fiction. His close friends have included Peter Mandelson and Roy Jenkins,
and most of his ancient Roman politicians resemble figures in contemporary British
politics.
He has a pitch-perfect ear for class snobbery, hypocrisy, parliamentary posturing
and bluster. His best episodes bring crucial behind-the-scenes moments in Roman
political skulduggery to colourful life. He writes with swaggering confidence.
Dictator is his ninth historical novel. It is also the third novel in a trilogy set in the
mid-first century BC, centring on the Roman orator Cicero. The trilogy is narrated by
Cicero's slave and secretary, Tiro, the inventor of our modern system of shorthand,
whom Cicero rewarded with emancipation. Imperium, the first novel in the trilogy,
began with Cicero launching his career as a public figure by prosecuting the corrupt
governor of Sicily; in the second, Lustrum, Cicero became consul and was hounded
into exile by the sneering, arrogant aristocrat Publius Clodius Pulcher. In this final
instalment, which begins in 58BC, Cicero returns from exile. It ends shortly after his
brutal execution in
43BC, when his name was put on the hit list comprising
everybody who opposed the authority of the ruthless Second Triumvirate (Antony,
Octavian and Lepidus).
Dictator is climactic in every sense: loyal readers have now been waiting for nearly a
decade to discover how Harris would deal with the most famous moment in Roman
history, when the Republic staggered to its gory finale with the assassination of
Julius Caesar. Harris does not disappoint. His Caesar is a menacing, genocidal
psychopath, but so charismatic that everyone in Rome, including Brutus and the
other assassins, is left strangely bereft in the days of eerie crisis following the Ides
of March in 44BC.
There are, however, profound weaknesses in Harris's writing. He fails to exploit the
possibilities inherent in using Tiro as a narrator: even the best treated slave would
surely have occasionally become irritated with such a demanding, inconsistent and
egotistical owner as Cicero. The political analysis is often crude, as when Harris
makes Cicero ask ponderous questions straight off an undergraduate ancient
history exam ("Can a constitution devised centuries ago to replace a monarchy, and
based on a citizens' militia, possibly hope to run an empire whose scope is beyond
anything ever dreamed by its framers?"). Harris has superficially absorbed a
commendable range of ancient sources, from Cicero's own huge oeuvre (letters,
speeches, philosophical treatises) to Caesar's Commentaries and Plutarch's Lives.
But for a political journalist, he adopts the agendas of the ancient writers with
startling naivety. He reproduces, without a trace of cynicism, the most salacious
ancient propaganda
- for example, that Caesar was addicted to depilatory
treatments.
The uncritical reading of ancient authors is clearest in his characterisation of famous
females. Terentia, Cicero's wife, is the shrewish snob ancient men said she was;
Clodia is a treacherous vamp. Did Harris ever stop to ask whether Cleopatra's
alleged hyper-sexuality was an unpleasant product of Augustus's propaganda
machine, before he made Tiro recall that she "had huge charcoal-black eyes and a
painted ruby mouth - an aged slattern's mask even at the age of eleven"? He is on
record as liking to write "at a gallop", and as having an aversion to any form of
revision or refinement of the first draft of his novels. This often shows. A bit of
revision might have improved his trite description of some senators "having forsaken
the sun of Campania to bask in the warmest sun of all: power". He could be
awarded a prize for the most cliched literary account of a death, when Cicero's
beloved daughter Tullia expires: "a long sigh, accompanied by a slight tremor along
the length of her body, and then a ' profound stillness as she passed into eternity".
Despite its manifold faults, I enjoyed Dictator enormously. Harris loves Cicero - like
the author, he was a self made man from a relatively humble background - and
communicates his own fascination with the epic showdown that constituted the fall
of the Roman Republic. Dictator may be a sensational political thriller rather than
serious documentary fiction, but it is often funny and touching. I could not put it
down’.
Edith Hall's Introducing the Ancient Greeks is published by Bodley Head.
Research News: Aerial survey of Kent. Paul Wilkinson reports on a research
project by the Kent Archaeological Field School
‘If you are studying the development of the landscape in an area, almost any air
photograph is likely to contain a useful piece of information’
(Interpreting the Landscape from the Air, Mick Aston, 2002).
Students of the KAFS have started a two year programme of collating Google Earth
aerial photographs from 1940 to 2013 to enable focused information which can then
be followed up by ground survey. The fruitfulness of this can be appreciated by the
work of the field school along Watling Street in North Kent where hundreds of
important archaeological sites have been identified. The ultimate aim is to publish
the results online. Aerial photography is one of the most important remote sensing
tools available to archaeologists.
Other remote sensing devices that will be used are satellite imagery and
geophysics. All of this information can be combined and processed through
computers, and the methodology is known as Geographic Information Systems
(GIS).
A new addition to the survey palette is the recent availability of Lidar images (Light
Detection and Ranging) some say invented by the Germans to discover Russian
tanks hiding in the forests close to Germany’s borders...
Typical image created by Lidar of
(first right answer wins a prize)
Lidar image of salt mounds at Graveney (TR 06017 63483) showing the attached
parcels of salt marsh. In addition the road to the huge mound -maybe artificial-
which dominated the Graveney Marshes.
Lidar image of Graveney (TR 04630 622888) which shows an enclosure with
Roman pottery on the ancient shores of the Swale (red arrow).
Lidar image of the Island of Elmley (TQ 9336267264). Note the circular ditched
enclosure and causeway across the Swale estuary in Kent with a shipwreck to the
east. The intertidal area just to the west of the south causeway (the rectangular
enclosure) has produced masses of Roman pottery.
Lidar image of Blacklands east of Faversham (TR 037586150). The red arrow points
to a Roman religious centre overlooking springs with a theatre cut into the hillside
and surrounded by 19 Roman buildings- some with full colour pictorial mosaics. Of
interest is the parallel relict field boundaries spaced at 10 Roman Actus (355m)
And for some more usual Google Earth images from Kent
AP 1357/07
AP 45768/07
AP 65980/07
AP 21467/07
Courses at the Kent Archaeological Field School for 2016
include:
May Bank Holiday Saturday 30th April to Sunday 1st May 2016: An Introduction
to Archaeological Survey
On this Bank Holiday weekend for we shall look at the ways in which archaeological
sites are recorded including standing buildings. Scale metric drawing will be the
main theme of the course but will also include optical site level work. On the Sunday
you will have the opportunity to survey an impressive Roman and Anglo-Saxon
sacred building at Stone Chapel just to the west of Faversham Cost £50 for the
weekend.
May 30th to June 17th 2016 excavating at 'Villa B' at Oplontis next to Pompeii
in Italy
We will be spending three weeks in association with the University of Texas
investigating the Roman Emporium (Villa B) at Oplontis next to Pompeii. The site
offers a unique opportunity to dig on iconic World Heritage Site in Italy and is a
wonderful once in a lifetime opportunity. Cost is £175 a week which does not include
board or food but details of where to stay are available (Camping is 12EU a day and
the adjacent hotel
50EU or Airbnb). Email Paul Wilkinson at
August 6th to 14th 2016. The Investigation of a substantial Roman Building at
Sittingbourne in Kent
A weekend investigating a substantial Roman building to find out its form and
function. This is a newly discovered site confirmed by ground penetrating radar with
tremendous potential and is one of the many Roman buildings earmarked by the
Field School for further work. We have on our register a further six Roman sites in
Swale District which will need similar research. Cost for the weekend £25
August 8th to August 12th 2016 Training Week for Students on a Roman villa
near Faversham in Kent
It is essential that anyone thinking of digging on an archaeological site is trained in
the procedures used in professional archaeology. Dr Paul Wilkinson, author of the
best selling "Archaeology" book and Director of the dig, will spend five days
explaining to participants the methods used in modern archaeology. A typical
training day will be classroom theory in the morning (at the Field School) followed by
excavation at a Roman villa near Faversham.
Topics taught each day are:
Monday 8th August: Why dig?
Tuesday 9th August: Excavation Techniques
Wednesday 10th August: Site Survey
Thursday 11th August: Archaeological Recording
Friday 7th August: Pottery identification
Saturday and Sunday (free) digging with the team
A free PDF copy of "Archaeology" 3rd Edition will be given to participants. Cost for
the course is £100 if membership is taken out at the time of booking. Non-members
£175. The day starts at 10am and finishes at 4.30pm. For directions to the Field
School see 'Where ' on this website. For camping nearby see 'accomodation' in
September 3rd to 11th 2016. Investigation of Prehistoric features at
Hollingbourne in Kent
An opportunity to participate in excavating and recording prehistoric features in the
landscape. The week is to be spent in excavating Bronze and Iron Age features
located with aerial photography and Geophysical survey. Cost is £10 a day with
membership.
KAFS BOOKING FORM
You can download the KAFS booking form for all of our forthcoming courses directly
from our website, or by clicking here
KAFS MEMBERSHIP FORM
You can download the KAFS membership form directly from our website, or by
If you would like to be removed from the KAFS mailing list please do so by clicking here
